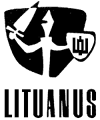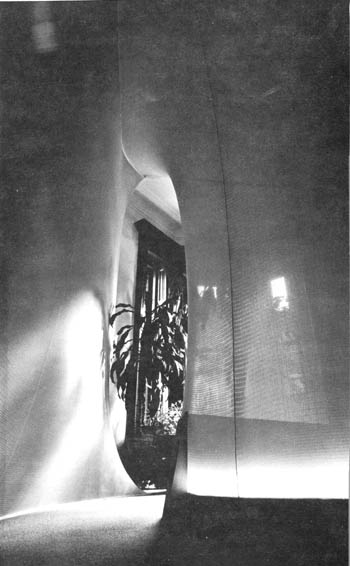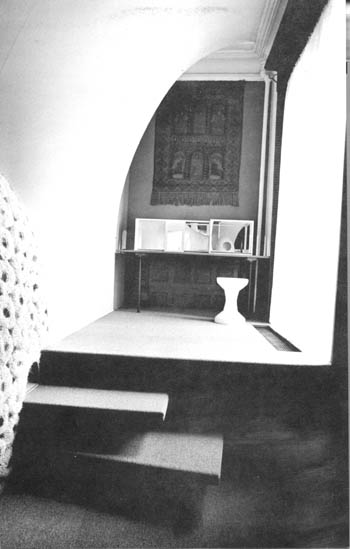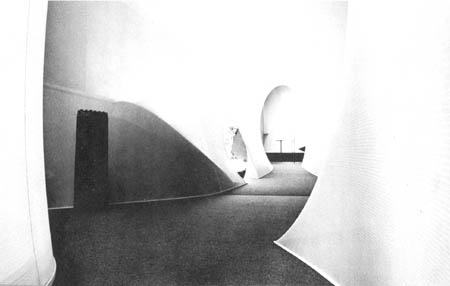Editors of this issue: Antanas Klimas, Ignas K. Skrupskelis, Thomas Remeikis,

|
LITUANUS
LITHUANIAN QUARTERLY JOURNAL OF ARTS AND SCIENCES
Volume 19, No.3 - Fall 1973
Editors of this issue: Antanas Klimas, Ignas K. Skrupskelis, Thomas Remeikis, Copyright © 1973 LITUANUS Foundation, Inc.
|

|
THE LIVING ENVIRONMENTS OF ALEKSANDRA KAŠUBĄ
Space Shelters for Senses
The artist, Aleksandra Kašubą, recognizing that the 90° angle, the dictates of the vertical and horizontal, and the neutrality of flat surfaces repress the inherent activities of our senses, designed the Live-in environment with the 90° angle eliminated.
The Live-in Environment has contracting and expanding spaces which interconnect rising and sloping floor levels. One can experience the insides and outsides of shapes by walking in or around them. Light further renders the appearance of the same shapes from solid to translucent, creating a variety of situations in which senses can scan, relate, and function without interference.
The nylon material used, when stretched between solids, produces curving lines of energy which can be modified but are not willed. By designing the floor and ceiling plans, the artist has arranged situations for specific shapes to happen between the solids.
A Space Shelter is an interior enclosure made of see-through shaped nylon, which permits a generous flow of air, diffuses light evenly and absorbs sounds. Such spaces enable privacy without alienation once inside a defined territory, the individual feels invisible from other areas, yet communication remains open.
The Live-in Environment consists of seven Space Shelters, erected in a floor-through of a brownstone, covering an area of 750 sq. feet. These are: 1) the greenery; 2) the sensory a spiraling up and in space for not more than two, with reflected space dimensions, sounds composed by Emanuel Ghent, and spectrum color odors created by Danutė Anonis; 3) a group shelter with the interior consisting of a 3-dimensional rug woven by Urban Jupena; 4) a sloping passageway leading to a raised eating area; 5) a sleeping bower of natural yak hair knit into units by Silvia Heyden, and assembled over a lucite and wood construction; 6) an area to work, and 7) a shelter for writing.

The Sensory, a spiral column with mirrored floor "suspended" by a light circle.

The Writing DeskWork Area of the Live-in Environment.

General view at entrance to the Live-in Environment.
ALEKSANDRA KAŠUBA is a Lithuanian artist, born in 1923, working in the United States since 1947. She studied art in the early 1940's at the Art Institute in Kaunas and the Academy of Fine Arts in Vilnius. Brick, marble, plastics and stretch fabric are her basic media. A partial list of her exhibitions include: 1966 One Man Show, Waddell Gallery, New York; 1968 Experiments in Art and Technology, The Brooklyn Museum of Art; 1970 Contemplative Environments, Museum of Crafts in New York; 1971 Art and Technology, Los Angeles County Museum; 1972 Primary Color Environment, Temple University. She has been commissioned to do a number of works. Some of these include: 1963 a 208 sq. ft. wall for the New York Hilton; 1969 a 300 sq. ft. marble wall for the Bank of California, Portland, Oregon; and recently in 1972 a 3000 sq. ft. exterior wall for the Lincoln Hospital in Bronx, New York. Aleksandra Kašuba also taught Creative Processes at the School of Visual Arts in New York. Her work has appeared in the major art publications and has been presented in the Saturday Review.