Editor of this issue: Antanas V. Dundzila
Copyright © 1990 LITUANUS Foundation, Inc.

|
LITUANUS
LITHUANIAN QUARTERLY JOURNAL OF ARTS AND SCIENCES
Volume 36, No.1 - Spring 1990
Editor of this issue: Antanas V. Dundzila ISSN 0024-5089
Copyright © 1990 LITUANUS Foundation, Inc. |

|
THE HISTORY AND RECENT ARCHAEOLOGICAL INVESTIGATIONS OF THE VILNIUS CATHEDRAL
REV. ALGIMANTAS KAJACKAS
Professor Kajackas teaches at the
Interdiocesan Seminary of Kaunas.
The following article was submitted to LITUANUS by Prof. Kajackas for editing and publication. This article is an abbreviation of his presentation at the 1987 Conference on the Christianization of Lithuania.
The unifer of Lithuania, King Mindaugas, understood the political advantage and importance of Christianity for Lithuania. In 1251, he received baptism together with his family and court. After establishing a Lithuanian diocese in Vilnius, he erected the first Lithuanian episcopal cathedral. The Cathedral of Vilnius also is the oldest Lithuanian church. Recent archaeological investigations of the Cathedral provided many new facts about the history of the Cathedral. The history is complicated because of repeated destruction and reconstruction of the building.
There are many sources about the Cathedral of Vilnius, but reliable written information on its architecture is available only starting from the 17th century. Sources from the 14th to 16th centuries describe construction, fires and subsequent renovation. Notwithstanding, even various 20th century publications contain contradictory and confusing statements about the early Cathedral which are based on presumptions. For example, some publications claimed the 1387 Cathedral was wooden because it was erected within one year's time when there were no means to erect stone structures so quickly.
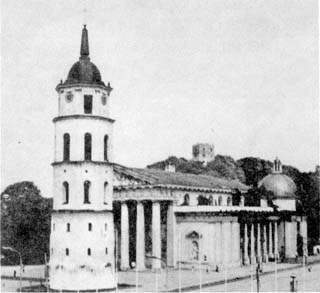
Vilnius' Cathedral in mid 1980s, shortly before the Soviet government returned the building to religious use.
The great freshet of the Neris river in 1931 increased the number of cracks in the presently standing walls greatly. In order to cope with the emergency, the Stephen Bathory University of Vilnius investigated the foundations and cellars in 1931-32. Many cellars bricked up at the end of the 18th century were unearthed. Remnants of Gothic walls were found: this meant that another smaller structure formerly stood in the current location. The research was not completed. The theory did develop that the unearthed Gothic walls are the remnants of the Jogaila Cathedral. This contradicted the idea that the Jogaila Cathedral was wooden. Additional pillars, built after the 1419 Cathedral fire, were also discovered.
In the 1960s, cracks again developed in the northwest corner of the Cathedral. The Institute for Monument Conservation conducted new research of the basements, grounds and historical materials. The archaeological investigations brought new results. In 1973, the remnants of a square building were unearthed. Certain remnants date from the end of the 14th century. Other remnants belong to an earlier building dating from the second half of the 13th century or the beginning of the 14th century.
In 1984, the building air conditioning problem was taken up. Air distribution ducts were to be installed under the floors. Archaeological investigations began in the same year to determine the locations of the future air channels. Attention was paid to the importance of building to Lithuania's history. The investigations were carried out by specialists of the Institute for Monument Conservation.
The research revealed an old square building, with three naves and two rows of pillars. The side walls were supported by thick pillasters. There was an apse on the east side, similar to those built in Western and Central European churches until the middle of the 13th century. The north wall had two chapels while a massive tower was located near the middle of the west wall.
The foundations of the square building were built of field stones. Overground bricks resemble those of 13th century Riga buildings. The chemical structure of the building mortars is similar to that of those used in Kaunas, Medininkai, Krėvos and Lyda castles. These buildings are from the 13th century and the first half of the 14th century.
Many fragments of colored stucco were found in the ruins. In other words, there were wall paintings. The interior of the church was decorated.
The floor was embellished with glazed bricks. This is the earliest use of such high quality embellishment in Lithuania. In addition to two undestroyed sections of glazed brick, hundreds of glazed bricks and parts of them are found in the ruins. In neighboring lands, glazed bricks were used ir the 10th to 13th centuries. In Central Europe, Czechoslovakia and Poland, and in castles built by the Order, embellished glazed bricks were used in Roman and early Gothic architecture. Patterned glazed bricks resembling those found in Vilnius are also found in the Gardinas castle, erected in the middle of the 12th century. It is known that in Smolensk, Polock, and Suzdal, glazed brick floors were widely used from the end of the 10th century until the beginning of the 13th century.
While some bricks possess features from Roman and early Gothic times, others can be ascribed to the late Gothic. Fragments of glazed bricks with relief ornaments were also discovered which also date to the same building period. There were no intact bricks with relief ornaments.
The dating of this building is of great importance. Historians, archaeologists and researchers have come to the conclusion that Mindaugas built the first Cathedral. They base their theory on three points. First, the earliest ruins yet unearthed date to the 13th century. The architectural form of the building and method of construction reflect the transitional period between the Roman and Gothic styles of architecture. Similar churches are found in neighboring lands.
We can assume that the church had three semicircular windows on each side. Its tower had a pyramid-shaped sloped roof. The entrances were located in the side walls and the roof was covered with lead and tin plates. Only one tower was located in the center of the main facade. (Figure 1)
Second, papal letters inform that King Mindaugas was to build a Cathedral for the bishop of the new diocese in Vilnius. Rome's 1251 letter reads: "you are to look after that the esteemed king (Mindaugas) provides free land and necessary honorable treasures for the future cathedral church." In a 1252 letter the pope writes: "(Mindaugas) is ready on personal account to build a cathedral church . . . and to provide it with treasures."
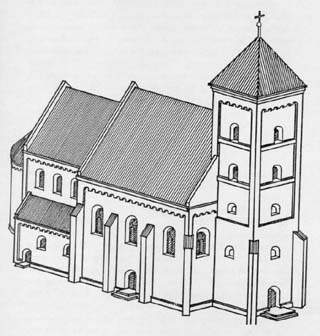
Figure 1 Northwest view of the 13th century Cathedral. Reconstructed drawing by N. Kitkauskas.
Third, some 14th-15th century data about 13th century Vilnius remains. The Procurator General of the Order of Crossbearers affirms that Mindaugas erected a cathedral in Vilnius, the official residence of the bishop.
What could have happened to the Mindaugas Cathedral after the assassination of Mindaugas and his family in 1263? Archaeological evidence reveals that the floor was covered with sand and that the overground part of the building had burned. After some time, efforts were undertaken to reconstruct the remains. A staircase was also built filling the entire northern wall. The entrance was underneath the staircase. According to a 1388 letter of the pope, King Jogaila demolished a pagan shrine in Vilnius in building a cathedral church in the same place.
The Mindaugas Cathedral was, according to this record, eventually transformed into a pagan shrine. Contemporary historians affirm that pagan structures were erected as a means of resistance against the growing influence of Christianity. A similar event occurred in Kiev where archaeologists discovered two pagan shrines, dating to the 10th century.
What happened to the pagan shrine in the Cathedral? Investigations of 1984-85 show that the staircase was buried under earth. A new floor was laid on the ruins of the staircase. This floor has also caused the partial demolition of the walls of the square building. New Gothic walls were erected in the old basements. The facades received ornamentation; the roof was covered with glazed tiles and the interior walls were decorated with paintings. Small fragments have survived on the west and north walls. The Cathedral was constructed by the end of the 14th century. In a 1387 letter, Jogaila affirms the completion of the Cathedral by establishing a bishopric with its throne in the Cathedral and by donating treasures and property to it. He ordered the church to be built on a former pagan shrine.
In 1985, the remains of a crypt were discovered in the exterior south wall of the old square building. The crypt was demolished during the construction of the contemporary building. The crypt did not have a vault, but in its place it had a flat wooden ceiling. Extant stucco wall paintings survive from the crypt.
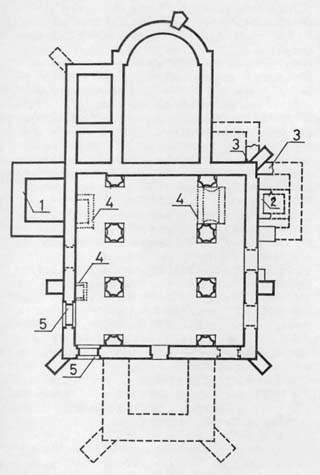
Figure 2 Vilnius' Cathedral in the 14th-15th century. (1) Northern addition, (2) Remnants of a crypt with Gothic wall paintings, (3) Two southern additions, (4) Burial crypts, (5)
Remaining window orifices.
This is the sole example of Gothic wall painting from the end of the 14th century in Lithuania. The painting portrays the crucifix with Mary and John the Evangelist on its sides. The picture is vivid and tender with glowing and winding lines. The motion is symbolic, almost abstract. The artist was still unable to render dimension: the background of the painting is plain and flat. The composition is constructed well. The facial expressions and body gestures illustrate the mood of pain and sorrow. This seems to be the oldest extant Lithuanian painting. The crypt stands out from the other crypts which were present in the Cathedral, because of its embellishment (the other crypts had no stucco). Perhaps the crypt was built by Andrius, the first Bishop of Vilnius, who commissioned a new chapel in the area of the sacristy and choir-presbytery.
The Jogaila Cathedral burned in 1419. The old walls were demolished and a wider, longer Cathedral was built by order of Vytautas the Great, the Grand Duke of Lithuania. The new building had three naves and eight pairs of cross-section pillars (Figure 2). The remains of the facade and interior of the 15th century Cathedral are concealed under 18th century classical renovations. The construction is 15th century Gothic. The Cathedral had arcades, as is evident from panoramas of Vilnius of the 16th century. Recent archaeological evidence also confirms the arcades. In the 15th and 16th centuries several chapels were added to the side walls of the Cathedral.
The classical building which stands today was designed and built by the architect Laurynas Stuoka-Gucevičius in 1777-1801. This Cathedral, in fact, encompasses the full size of the earlier Cathedral (Figure 3).
Recent archaeological research of the Cathedral of Vilnius presents valuable information about the history of the Cathedral. It is history of successive buildings, each enhancing the previous one (Figure 4).
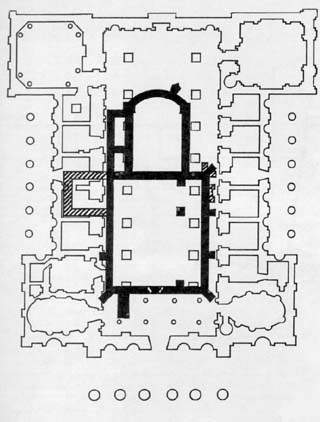
Figure 3 Superimposed plans of both Cathedrals. Heavy lines plan of
the old Cathedral, light lines plan of the present day Cathedral.
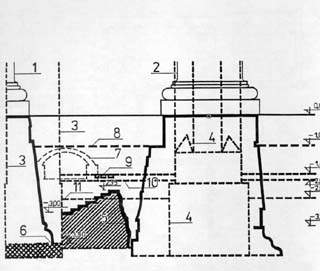
Figure 4 Cross section of the north nave. (1) North pilaster, (2) North pillar, (3)
Outline of the old, square building north wall, (4) Outline of the square building North wall, (5) Remainder of the North nave East staircase, (6) Square
building north wall remnants, (7) Outline of the 17th century burial crypt, (8) First floor of the present day building, (9) Top floor of the square building, (10) One floor of the square building, (11)
Glazed brick floor of the square building. Drawn by N. Kitkauskas.