
Copyright © 2012 LITUANUS Foundation, Inc.
Volume 58, No.4 - Winter 2012
Editor of this issue: Viktorija Skrupskelytė
 LITHUANIAN
QUARTERLY JOURNAL OF ARTS AND SCIENCES
|
ISSN
0024-5089
Copyright © 2012 LITUANUS Foundation, Inc. |
|
Volume 58, No.4 - Winter 2012 Editor of this issue: Viktorija Skrupskelytė |
The Bernardine Complex in Tytuvėnai: History, Architecture, Works of Art
DALIA KLAJUMIENĖ
DALIA KLAJUMIENĖ is a researcher at the Institute of Art Research of the Academy of Art in Vilnius. She also lectures at the Vilnius Academy of Arts and Vilnius University and is the author of numerous articles and two monographs on sacred art. She is currently working on a book on the interior décor of secular buildings in Vilnius from classicism to modernism.
Abstract
The article surveys the history, art, and architectural development of
the Bernardine complex in Tytuvėnai, taking into account research
completed by historians, art historians, and cultural heritage
specialists
over the last four or five decades. It describes the most famous
artifacts preserved in the complex, mentions artists who decorated the
monastery’s walls, and describes the more recent work of
restoring
these precious frescoes.
Founded by Andriejus Valavičius, the Bernardine ensemble
dates to the early seventeenth century. Monks settled there around
1614 and continued to live in the monastery until its liquidation after
the Lithuanian anti-Russian uprising of 1863. They built a magnificent
church, a monastery with a cloister and a chapel; it is a richly
decorated
monastic complex that also served as the spiritual and compositional
center of the nearby town. Today, the complex functions as a
religious and cultural center.
The church and the conventual buildings at Tytuvėnai that once belonged to the Bernardines can be considered one of the most valuable ensembles of sacred architecture in Lithuania. Founded in 1614 by Andriejus Valavičius,1 the monastery complex was closed by order of tsarist authorities in the middle of the nineteenth century, though many of its architecturally distinctive buildings remain to this day. Decorated with murals and other valuable works of art dating from the seventeenth and eighteenth centuries, they bear witness to the Bernardines’ spirituality.2 The history and the artistic forms of this unique monastery complex have been analyzed by several generations of Lithuanian scholars.
Scholarly research of the complex3
The first comprehensive architectural and historical analysis of the Bernardine complex in Tytuvėnai was done during Soviet times, in 1961-1973. At that time, extensive restoration work was carried out. Vast amounts of information collected for this purpose were published in 1987 as a small, but important, book by Klemensas Čerbulėnas and Algirdas Baliulis. Relying on the Bernardine Chronicle of Tytuvėnai preserved at the Lithuanian State Historical Archives and other manuscript sources about the monastery, the authors gave an overview of the development of the complex, describing the nature and the extent of the restoration and naming the architects who participated in the project.4
At the turn of the twenty-first century, researchers at the Institute of Art Research and scholars working with the Institute, after examining the most recent scholarship, decided to continue and complement the work started by Čerbulėnas and Baliulis. They carefully reread the manuscript documents of the Bernardine friars of Tytuvėnai held in the Lithuanian archives and also analyzed the order’s archives in Kraków. Much work was done on-site in Tytuvėnai, where scholars scrutinized library documents, trying to understand the secrets of the art and the architecture of the monastery. Their findings were compiled into a 2004 book, The Bernardine Church and Monastery in Tytuvėnai, which describes aspects of the spiritual and cultural activities of the monks in Tytuvėnai and the artistic and iconographic value of the works of art that remain there.5 The book includes a discussion of a mural that adorned the complex’s walls in the seventeenth through eighteenth centuries, though in 2004 its existence was hypothetical, there then being insufficient data for a definitive analysis. This gap was filled by new information that emerged in 2010, when large-scale research and restoration began on the monastery’s first-floor corridor and the monks’ second-floor cells. Rūta Janonienė, a distinguished art historian specializing in Bernardine iconography, prepared a comprehensive report on the team’s research into the art and iconography of Tytuvėnai.6 The report was presented at the 2011 conference European Heritage Days, sponsored by the Council of Europe, and was subsequently published as an article entitled “Kristaus Prisikėlimo ikonografija Tytuvėnų bernardinų konvento sienų tapyboje” (The Iconography of Christ’s Resurrection in the Frescoes at the Bernardine Monastery in Tytuvėnai).7 The work accomplished to date offers enough valuable data to invite a better understanding of the spiritual, economic, and cultural activities of the Bernardine monks who lived in Tytuvėnai.
Establishment of the monastery complex
The earliest information about Tytuvėnai is found in sources dating back to the beginning of the sixteenth century, when Grand Duke Alexander donated land to Jadvyga, daughter of Alekna Sudimantaitis, the former voivode of Vilnius. Later, the Tytuvėnai estate was to change hands several times until it became the property of Andriejus Valavičius in 1609. The beginnings of the Tytuvėnai monastery are associated with his name.
On May 1, 1614, Valavičius signed an agreement stating his intention to found a Bernardine monastery in Tytuvėnai. He wanted a well-balanced, elegant but modest monastery accommodating twelve monks and a church, wherein he envisioned a mausoleum for his family. Unfortunately, Valavičius did not realize his intentions; he died on September 7, 1614, after an attack of gout, and was buried in Tytuvėnai. Shortly after his death, his wife, Kotryna Goslavska, remarried. She did not take on her first husband’s commitments, though she did take interest in some of his affairs and funded the building of a tomb for him. Responsibility for Tytuvėnai, along with commencement of construction of the monastery, was taken on by Andriejus Valavičius’s three brothers. Jeronimas Valavičius, an elder of Samogitia, showed the most initiative and visited the complex most frequently.
The first Bernardine monks arrived in Tytuvėnai in 1614. However, construction of the planned masonry complex was slow, and the monks were forced to live either at a temporary wooden monastery or, most likely, at the Valavičius estate in Tytuvėnai.
The Bernardine Chronicle provides a vivid description of how the site for the monastery was chosen. One night in 1618, the future construction manager, Tomas Kasparas, and his apprentice saw a light on a hill, which the raging wind that night was unable to extinguish. The monks agreed that it was a prophetic sign, a miraculous vision; the site on the hill was chosen. Shortly thereafter, the cornerstone of the church was laid and preparations begun for its construction. In 1619, the first guardian of the monastery, Bernardinas Švabas, and the construction supervisor, Kasparas, signed an agreement. Documents do not establish whether Kasparas was only a supervisor or if he was the designer of the complex as well. However, it is known that he was to be paid 8,000 auksinas for his work. It took seventeen years to build the church and the monastery, from the laying of the cornerstone to its dedication to the Blessed Virgin Mary of the Angels in 1635. During this time, the oldest part of the complex was built, which included a church with six altars (the altars have not survived) and a monastery adjacent to the south side of the church, thus forming a quadrangular closed cloister.
On the eastern side of the Bernardine property work began for a domestic sector. A two-story masonry barn and a onestory house for servants were built. Beyond the barn ran the vegetable gardens. Outside the complex’s red brick walls was a fruit orchard started by Simonas Očko, a priest from Vilnius. In the northeastern section, livestock barns, horse stables, sheds, poultry houses, a brewery, and a wooden bathhouse were built. On the southern side, by a former pond, was a small windmill for the monks’ needs.
Once completed, the Bernardine monastery complex became the compositional center of the settlement around it. The 58 monks’ spiritual, cultural, and economic activities served as a focal point of spiritual attraction beyond the monastery walls, accelerating the growth of the town, also called Tytuvėnai.
Eighteenth century reconstructions and the Stations of the Cross
Around the middle of the eighteenth century, under the guardian Gabrielius Radvanskis, a reconstruction of the complex began that was to last until the end of the century. At this time, new buildings arose, but the appearance of the older ones changed only slightly. In 1735, two towers and a vestibule were added to the western facade of the church. In 1736, a novitiate was established; however, the masonry building that was to house it, attached to the northwestern corner of the monastery, was completed only in 1764-1770. A picture of the entire complex, including the novitiate, can only be seen in a nineteenth-century drawing by the architect Karolis Dambrovskis (Illustration 1). As for the novitiate, it was demolished in 1887 by order of the tsarist authorities. In the sixth and eighth decades of the eighteenth century, the interior of the monastery church was substantially renovated. An ensemble of nine ornate altars in Late Baroque style was erected and a new Baroque organ installed in 1789.
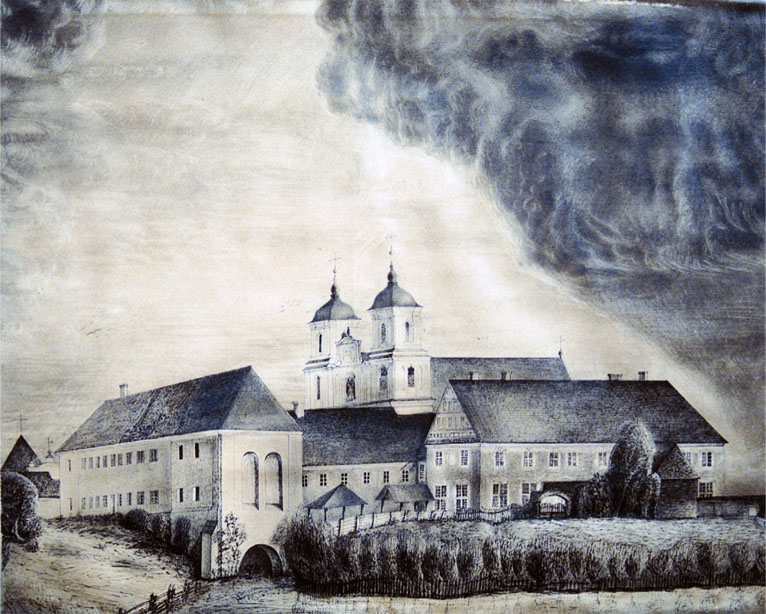 |
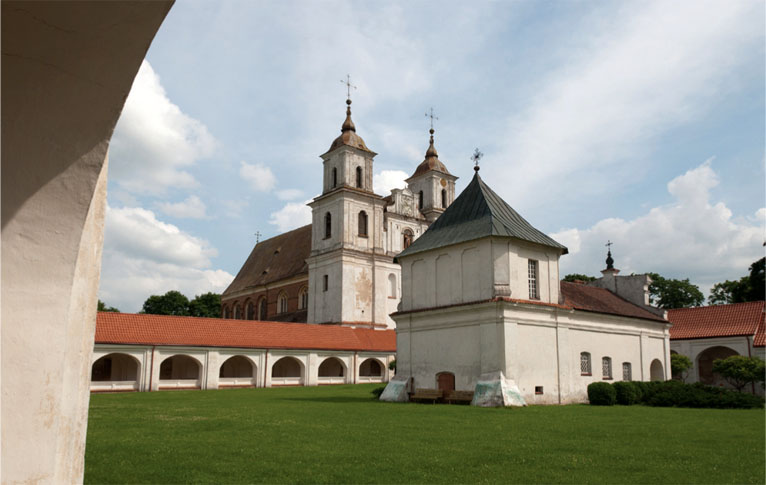 |
|
1. The
Bernardine monastery complex, seen from the southwest. In the
foreground is the novitiate demolished in 1887.
Drawing
by the architect Karolis Dambrovskis, 1883.
|
2. The
Tytuvėnai monastery church and, in the churchyard, the
galleries
with Stations of the Cross and the Chapel of Christ’s
Stairway.
Photograph
by Vytautas Balčytis, 2011.
|
In the second half of the eighteenth century, a churchyard with a processional way, which survives to this day, was added opposite the church. In the center of the churchyard, following the example of the Scala Sancta in Rome, a small Chapel of Christ’s Stairs (known also as the Chapel of Holy Steps) was built. The chapel, together with twenty-five painted and fourteen high-relief gypsum Stations of the Cross in the gallery, is the only such Bernardine ensemble extant in Lithuania (Illustration 2). It was the monk Antanas Burnickis, designated guardian of the Bernardine monastery in 1769, who proposed the idea of the Stations of the Cross. He had spent more than a year in Jerusalem and Bethlehem and returned home with some sacred soil from the Holy Land. He planned to erect the Stations of the Cross, but died a year later, leaving it to the monks to carry out his intention. Thus, on the fence enclosing the churchyard, thirty-nine compositions depicting the history of Christ’s arrest, sentencing to death, and crucifixion were installed in 59 1771-1780. At the bottom of every composition, behind a glass enclosure, as well as in every one of the twenty-eight steps of the chapel, the sacred soil brought home by Burnickis was walled in. By means of symbols, the closed churchyard thus conveyed the image of celestial Jerusalem. Above the main gate leading to the gallery courtyard, an imaginary panorama of Jerusalem was painted, evidence that this space symbolized the Holy City.
At the end of the eighteenth and the beginning of the nineteenth century, several new conventual and ancillary buildings were erected, and the final version of the monastery and its territory emerged. At that time, the two-story masonry house for servants, with a barn, was reconstructed, with the second floor of the house serving as a granary. A stone well was constructed in the yard of the novitiate. The new domestic buildings, infirmaries, and a rear household gate of the monastery have survived to this day.
Liquidation of the monastery
Unfortunately, the wave of post-uprising8 repressions in the middle of the nineteenth century, which changed both the course of Catholic culture and the topography of church architecture in Lithuania, did not bypass Tytuvėnai. Russian authorities accused the monks of supporting the rebels. In 1864, the governor-general, Muravyev, ordered the closing of the church and the liquidation of the monastery. Andriejus Petravičius, the last Bernardine guardian in Tytuvėnai, was arrested and deported to Siberia. The zealous efforts of parishioners and Motiejus Valančius, bishop of Samogitia, succeeded in saving the church, but the monastery was closed. The tsarist authorities took their time deciding how to use the buildings of the complex. Ultimately, part of the monastery became a rectory for Catholic clergy, while the novitiate was set aside to accommodate orthodox clergymen. However, while the project was being formed, the orthodox priest had a house built in town. Thus, in 1887, the novitiate, the quarters intended for him, was ordered demolished. Today, one can see no more than remnants of the north wall of the school on the first floor, which was walled over when the churchyard gallery was built. Window and niche openings, as well as fragments of the vault supports, survive in the churchyard’s south wall as peculiar decorative adornments.
At the end of the nineteenth century, the consequences of the repressive tsarist policies became evident. Not only the novitiate, but the domestic buildings farther from the center of the complex were demolished as well – the watermill and the dam, the brewery, the carriage house, the shed and other buildings. When the pond dried out, so did the vegetable gardens and the orchard that surrounded the church, the monastery and the churchyard. The Bernardine complex of Tytuvėnai declined.
Soviet times
In Soviet times, the monastery housed various regional institutions: an agricultural technical school as well as a secondary boarding-school operated there. In the 1960s, the complex underwent major renovation: the foundation and vaulting were strengthened; the structures supporting the roof and the roof’s exterior surface were changed; and the buildings were repainted, both inside and out. The most important ones were restored in accordance with plans prepared by architects Birutė Kugevičienė and Darija Zareckienė; the latter shared responsibility for the galleries and the interior of the church with Napoleon Kitkauskas, an engineer. The sculptor Aloyzas Toleikis restored the bas-relief coat of arms on the pediment of the Chapel of Christ’s Stairs.
The complex since 1990
When Lithuania regained independence in 1990, concern grew about the condition of the monastery in Tytuvėnai. Initially, the lack of financial support allowed only the most urgent repairs. However, in 2007, extensive restoration began in conjunction with a project known as Blessed John Paul II Pilgrims’ Way. The project included fourteen well-known sites of prayer, Tytuvėnai among them, chosen because of the famous painting of the Blessed Mother of God with Child, the Stations of the Cross and the Chapel of Christ’s Stairs. Plans for remodeling the complex to suit the needs of pilgrims and tourists were made, and a public agency named the Tytuvėnai Pilgrimage Center was established. From 2009 to 2011, a new roof for the churchyard gallery was laid and full-scale restoration of the wall paintings was completed. In 2011, the Ecclesiastical Heritage Museum of the diocese of Šiauliai opened its doors on the second floor of the monastery. The museum houses valuable artwork from Tytuvėnai as well as rare sacred artifacts and goldsmiths’ work from several diocesan churches.
Unfortunately, on January 26, 2012 a fire of uncertain origin broke out in the museum’s main hall on the second floor of the monastery. This part of the building suffered the most damage: the roof of the monastery burned down; the first and second floors with unique frescoes were badly flooded and many valuable artifacts in the museum destroyed. The fire also reached the roof of the church, destroying the greater part of its unique wooden structures. Luckily, the fire was put out. The interior of the church was damaged by water, but not by fire.
Architecture
Despite the January fire, the Bernardine monastery and the Church of the Blessed Virgin Mary of the Angels rank among the largest and most valuable seventeenth- to eighteenth-century complexes of sacred architecture in Lithuania. The complex consists of a church, a conventual building, churchyard arcades and the Chapel of Christ’s Stairs, a two-story masonry building for the monks, and adjacent domestic buildings. Its architecture reflects a multilayered harmony of Gothic, Renaissance, and Baroque styles. The seventeenth century phase of construction is reflected in the basically unchanged spatial volume of the church, reminiscent of a basilica. It has three naves and a long, spacious presbytery, ending in a three-sided apse. The presbytery with the choir has two floors, a design seldom found in churches in Lithuania. There are two entrances leading to the second floor: one from the second floor of the monastery and the other, a spiral staircase, from the presbytery’s first 62 floor. On the second floor, the choir is also connected via stairs with the sacristy on the first floor. Its ribbed arches rise to create the illusion of a stellar vault.
The complex’s construction began when Gothic shapes and materials were still being used in Lithuania. This is reflected in several features – the red brick exterior walls reinforced with fieldstones, the high-arched presbytery windows with tracery, a pointed arch of triumph separating the presbytery and the nave, the crisscross vaults surmounting the naves, vaults with slightly tapering lintels, the ornate stellar vaults of the presbytery and refectory, and the high roof of the church. Renaissance influence is visible in the lateral facades of the monastery and the church: the half-circle windows, the Doric pilasters on the exterior and interior walls, the plaster rims painted in white that impart ornamentation to the red brick walls, the traceries, door portals, the friezes and the cornices, and the niches of the monastery’s exterior walls.
The conventual building is the least changed and is a good representation of Late Renaissance architecture in Lithuania. It is a two-story, three-winged building shaped like a horseshoe; two of its ends abut the south wall of the church, forming a small cloister. The opposite ends of the monastery, as well as the cloister, the presbytery, and sacristy on the first floor, were connected by an outside gallery with a glass-enclosed arcade set in the south wall of the church. An enclosed stairwell connected the cloister with the second floor. The monastery still preserves the old one-way corridor system, with large, bright windows overlooking the cozy cloister.
The first-floor rooms of the monastery are spacious, of various dimensions, and roofed in cross vaults. In the southwest corner, there used to be a large, bright refectory with a rib vault and six huge windows facing the north, west, and south. Next to the dining room, there was a kitchen with a stove and a Swedish furnace for baking bread; a small revolving window connected the kitchen and the dining room for the purpose of serving food. Beneath the kitchen, there were three cellars for storing vegetables and other food products. In all probability, a hypocaust with conduits to circulate warm air was installed beneath the east or south wings of the monastery. Other Bernardine monasteries in Lithuania used a similar system.
Sculptural components and other works of art
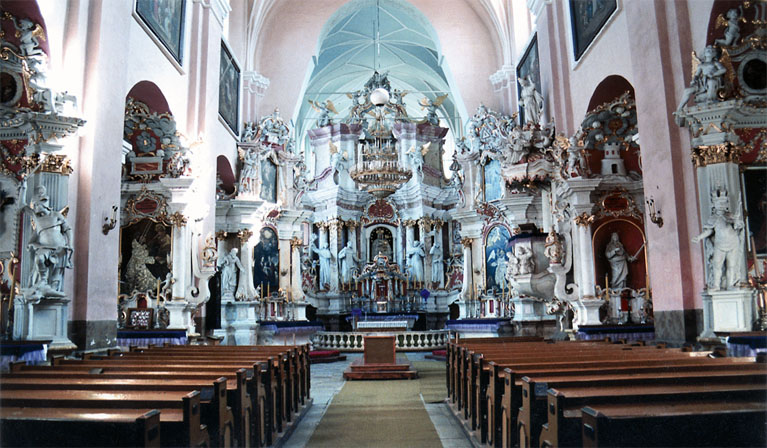 |
| 3. Interior of the church. Photograph by Sigitas Varnas, 1997. |
A majestic Late Baroque ensemble consisting of nine altars, a pulpit and a baptismal font, erected in 1777-1780, adorns the interior of the church of the Blessed Virgin Mary of the Angels (Illustration 3). The impressive main altar in the center of the presbytery rises almost up to the vault, separating the two-story choir and the nave. It is made up of a painting of the Mother of God, renowned for her mercies, and sculptures immortalizing the most prominent saints of the Franciscan Order. A statue of St. Dominic symbolizing the brotherhood of the two mendicant orders, the Franciscans and the Dominicans, stands close by. The altar, the pulpit, and the font were executed by at least three craftsmen. One of them has not been identified. The second, Jurgis Mažeika, a Late Baroque master of modeling, is mentioned in the Bernardine Chronicle. His works are easily recognized because of the expressive molding of the sculptures’ faces. The third master is an eighteenthcentury artist, Tomas Podgaiskis, a former Jesuit, assumed to be the creator of the two rearmost altars, depicting the Birth of Jesus and the Three Kings. A gradual transition from lush, Late Baroque forms to a more restrained classicism is characteristic of Podgaiskis’s works. All three altars were once multicolored and gilded. Some of their polychromy remained until the restoration of the interior of the church in 1970-1973. At that time, the sculptural decorations were whitened.
The key component of the main altar is the seventeenthcentury painting The Blessed Mother of God with Child, done by an anonymous Lithuanian artist. Adorned with a masterfully executed frame and decorated with expressive stylish ornamentation in vegetal motifs, it was restored in 2003. When the frame was removed, a gilded chalk background etched in relief was found surrounding the figure of the Mother of God, a technique characteristic of sixteenth- and seventeenth-century Lithuanian religious art.
Among the most valuable works of art that convey the spirituality of the Bernardines are the distinctive altar paintings of St. Anna, St. Anthony, The Ecstasy of St. Francis of Assisi, The Blessed Virgin Mary of the Rosary, St. Claire, The Blessed Virgin Mary of the Immaculate Conception, and the seventeenth-century Genealogical Tree of St. Francis of Assisi, which counts as one of the most unusual. It may have been executed to commemorate the establishment of the Lithuanian Bernardines’ province in 1729 and the renewal of the monastery.
The walls of the church’s central nave are adorned with a group of paintings portraying scenes from the life of Christ created by Petras Rozelinas in 1796-1801. The same artist painted the majestic Apotheosis of St. Francis, done on canvas and integrated high on the presbytery’s wall. Visible from the central nave of the church through the main altar’s second-stage tracery, it complements the iconography of the altar.
The church and the monastery both had galleries of portraits of the founders, benefactors, and church hierarchs. Most of the pictures have survived; one can see five portraits of popes who were important to the Franciscan Order; six portraits of benefactors out of the original twelve; two portraits each of Andriejus and Jeronimas Valavičius; and a pair of portraits of Simonas Goniprovskis and Nicolaus Tolvaišas Stackevičius, benefactors from the end of the eighteenth century.
In the second half of the eighteenth century, when the equipment was being renewed, a new organ was installed in the church. Jeronimas Fanickis, guardian of the monastery at the time, saw to it that resources donated by the benefactors were used to build an up-to-date organ of twenty-five voices. Disputes continue over the creator of this great instrument, although recent research done by a historian of organ instruments suggests that the organ should be attributed to Nicolaus Jantzon, a master organ maker from Vilnius.9
Embellishing walls with painted compositions was particularly important from the very beginning of the Bernardines’ settlement in Tytuvėnai. In 2010, when research on the polychromy, led by Audronė Kaušinienė, was done in the monastery, several stages of painted decor were discovered. At that time, Rūta Janonienė was able to show that the cycle of the Passion of Christ, situated in the first-floor corridor, was painted in the seventeenth century in imitation of a book of meditations (Adnotationes et meditationes in Evangelia) by the Spanish Jesuit Jeronimas Nadalis (1507-1580). By the end of 2011, specialists had uncovered and restored part of the cycle, which, unfortunately, sustained significant water damage in the fire of 2012 (Illustration 4). The Bernardine Chronicle tells us that numerous wall paintings were done in 1735. That year, thinking that images would move people’s hearts, the guardian ordered the vestibule of the church, the space from the great doors to the gate of the monastery, the corridors of the novitiate, and the monastery to be decorated with expressive murals. In the eighteenth century, paintings also adorned five of the complex’s doors, though only one remains today, that of the sacristy (Illustration 5).
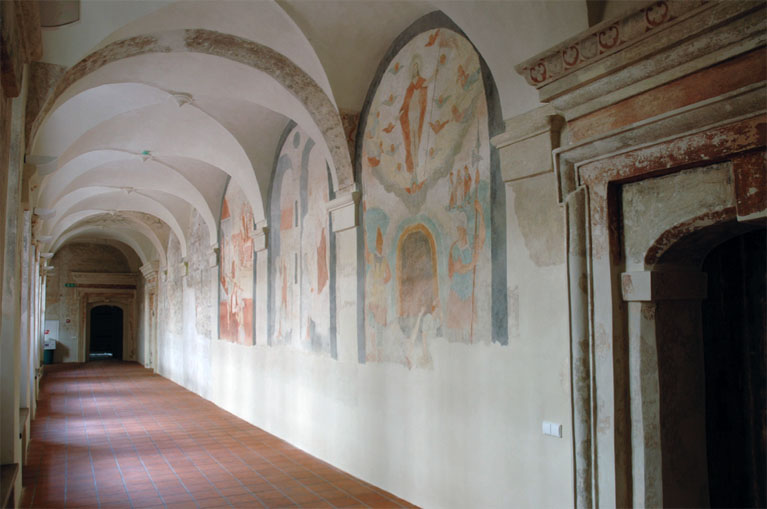 |
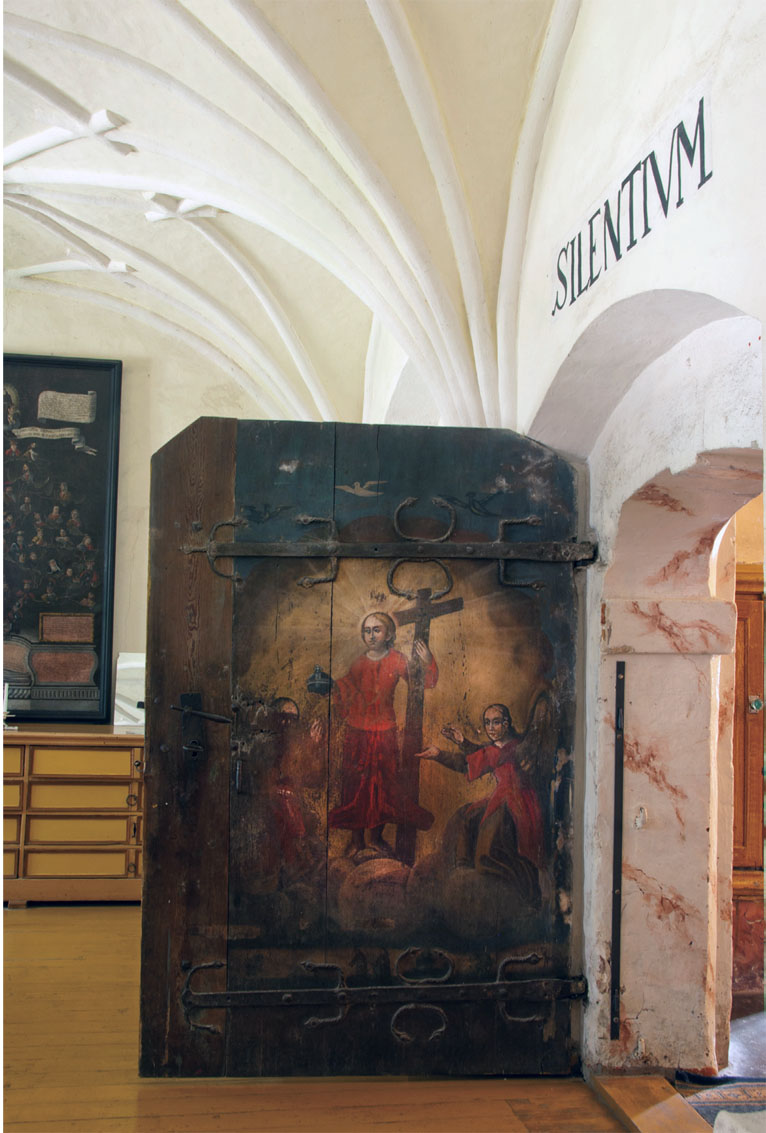 |
| 4.
First-floor corridor of the monastery after restoration in 2011. Photograph
by Audronė Kaušinienė, 2011.
|
5. Part
of the sacristy, with a painted door dating to 1735.
Photograph
by Vytautas Balčytis, 2011.
|
The decor of the cells on the monastery’s second floor requires additional comment. It is a particularly valuable and, in the Lithuanian context, unique testament to the artistic culture of seventeenth- and eighteen-century monasteries. Only one direct comparison can be made with the recently discovered murals in the cells of a monastery in Leżajsk, Poland. It is likely that the Leżajsk and the Tytuvėnai murals attest to the existence of a long-standing tradition of decorating monks’ cells. No evidentiary artifacts had existed before this discovery. A primitive, naïve artistic expression is characteristic of the Tytuvėnai murals, no doubt created by self-taught individuals, most likely monks. Abundant inscriptions in Latin and Polish show the level of their education as well as the significance of the wordimage tradition in the monks’ spiritual life (Illustration 6 & 7).
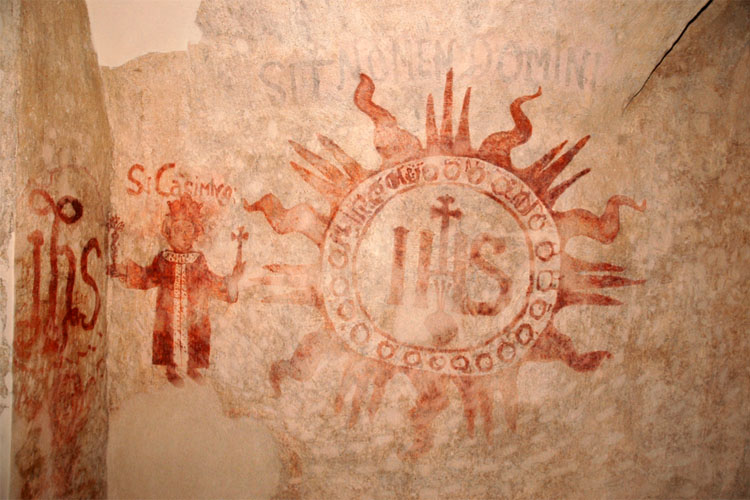 |
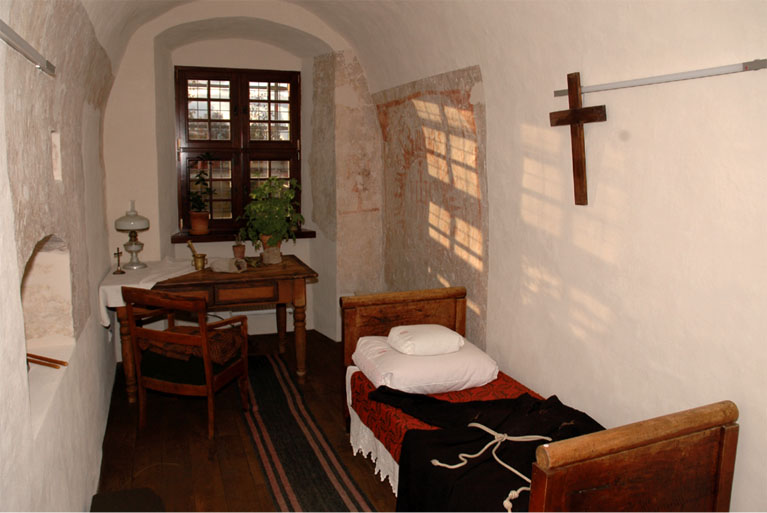 |
| 6.
Fragment of frescoes in a second-floor cell after restoration. Photograph by Audronė Kaušinienė, 2011. |
7. A view of a restored Bernadine monk’s cell. |
The history of the complex is also reflected in the tombs and their epitaphs, both those which have survived and those that are known only from burial ceremonies described in various documents. There were eleven mortuary halls beneath the church; plaques in the church mention some of the individuals buried there. Plaques have also been preserved on the churchyard fence and the façade of the Chapel of Christ’s Stairs. All of them recall the owners of the Tytuvėnai estate, the Bernardines’ benefactors.
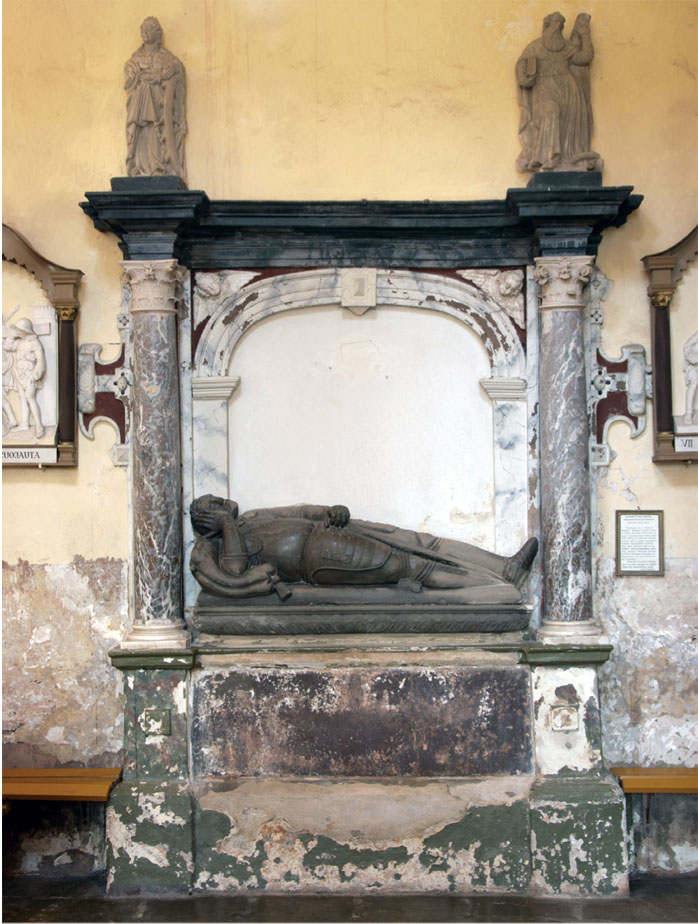 |
|
8. The
tomb of Andriejus Valavičius, founder of the
monastery complex in Tytuvėnai, inside the church.
|
Moved from its original place and somewhat damaged, the tomb of Andriejus Valavičius, built in the third decade of the seventeenth century, can be found adjacent to the south wall of the church. It is decorated with a sculptural image of the noble carved from sandstone and figurines depicting the patron saints of his wife, Kotryna. Because the upper part of the tomb and the epitaph plaque are missing, it is thought that the monument was not finished. Its artistic style suggests a work completed in the shop of the famous Flemish sculptor Willem van den Blocke. Originally, the tomb was placed in the presbytery of the church, to the right of the altar, as a reminder of the benefactor for the monks who entered the presbytery from the opposite side (Illustration 8).
In addition to the immediately visible works of art, the monastery houses a variety of smaller, singular pieces that reflect various phases in the complex’s decoration and outfitting. A collection of wooden sculptures from the sixteenth to the nineteenth centuries deserves some attention. The oldest ones are entitled The Sorrowful Mother of God and St. John the Evangelist. They may have once been part of a group portraying the Crucifixion arranged on a transverse in the old wooden church of St. John in Tytuvėnai, mentioned in the estate’s inventory in 1555. Equally impressive, because of its size and the art of its carving, is the seventeenth-century sculpture Christ Crucified that adorns the vestibule, and the somewhat later sculpture of The Sacred Heart placed in a niche above the holy water font, illustrating a theme rarely found in eighteenth-century Lithuanian sacred art. The images that survive of St. Francis, the patriarch of Franciscan and Bernardine monks, immortalize the saint in poses of prayer receiving the signs of the Stigmata. Other, perhaps less important, statues depict saints popular in Lithuanian church art. Most of the sculptures preserved in Tytuvėnai were made by professional sculptors, although some of them illustrate techniques of folk art.
One of the most valuable artifacts in the Tytuvėnai church is a luxurious metal antependium embossed with ornaments and figures of saints, created in 1749, but no longer in use. It is made of five interconnecting brass panels, attached to a board, depicting four Bernardine saints and the Immaculate Conception of the Blessed Virgin Mary. These images were chosen in accordance with a thoroughly considered ideological program and thus correlate closely with the cult of Mary and the doctrine of the Immaculate Conception.
Many of the visual fine art works in Tytuvėnai have survived, but not the liturgical vessels or metal utensils mentioned in manuscript sources. Time slowly consumed them along with the vestments. In the course of time, obsolete or broken dishes were melted down into new liturgical objects or were used to repair the old ones. Today, the monastery houses a collection of old stoles, representing only a small part of the vestments mentioned in sources from the seventeenth to nineteenth centuries. One of the oldest remaining metal artifacts is a reliquary dating back to the seventeenth century. Besides the liturgical vestments and vessels, such processional articles as small altars, portable paintings, crosses, canopies, drums, and torches are also preserved in Tytuvėnai, along with an extremely ornate umbraculum no longer used in church services. Its masterly carved openwork frame consists of grape vines intertwined with wheat ears forming a small cross at the top. A symbol of Christ the Redeemer, a lamb lying on a cross and a book sealed with seven seals, is embroidered with yellow woolen thread on a net cloth stretched over a frame.
The Tytuvėnai complex is an inexhaustible treasure trove of monuments to history, culture, art, and architecture. It helps us to understand the spiritual and artistic values characteristic of Bernardine creativity, and also to recognize and appreciate an important cultural and artistic heritage preserved in a contemporary landscape. Recently, a documentary film of the complex (with subtitles in English) was created by scholars of the Vilnius Academy of Art.
Notes:
1 Standard-bearer of the Grand Duchy of Lithuania and District
Judge of Samogitia (1570?-1614).
2 The Bernardines, or The Friars Minor, a reformed branch of the
Franciscan order, attempted to return to the manner of monastic
life led by St. Francis of Assisi, the founder of the order. In
Lithuania
and the adjacent Central European countries, the term Bernardines
caught on in memory of the order’s reformer, St. Bernard of
Siena.
3 Due to the limits of the survey format, this article does not provide
a comprehensive discussion of the historiography of Tytuvėnai; however,
it is hoped that the results of the research presented here will help
the reader to understand the development of the complex and its
artistic features.
4 Čerbulėnas and Baliulis, Tytuvėnų.
5 Tytuvėnų bernardinų
bažnyčia ir vienuolynas.
6 Janonienė, “Tytuvėnų bernardinų,” 1-58.
7 Janonienė, “Kristaus prisikėlimo,” 16-28.
8 The reference here is to the Lithuanian uprising against Russian
rule in 1863.
9 Povilionis,“Vilnius vėlyvojo baroko,” 135-148.
WORKS CITED
Čerbulėnas, Klemensas and A. Baliulis. Tytuvėnų architektūros ansamblis. Vilnius: Mintis, 1987.
Janonienė, Rūta. “Kristaus Prisikėlimo ikonografija Tytuvėnų bernardinų konvento sienų tapyboje,” Menotyra, Vol. 18, No. 1, 2011.
_____. Tytuvėnų bernardinų vienuolyno sienų tapybos menotyriniai tyrimai.Vilnius: UAB “Restauracija,” 2011.
Klajumienė, Dalia, ed. Tytuvėnų bernardinų bažnyčia ir vienuolynas. Vilnius: Vilniaus dailės akademijos leidykla, 2004.
Povilionis, Girėnas. “Vilniaus vėlyvojo baroko vargondirbystės mokykla: meistro Nicolauso Jantzono fenomenas,” Lietuvos muzikologija 12, 2011, 135–148.