
Copyright © 2016 LITUANUS Foundation, Inc.
Editor of this issue: Almantas Samalavičius
 LITHUANIAN
QUARTERLY JOURNAL OF ARTS AND SCIENCES
|
ISSN
0024-5089
Copyright © 2016 LITUANUS Foundation, Inc. |
|
Volume
62, No.1 - Spring 2016
Editor of this issue: Almantas Samalavičius |
The Genius Loci, Public Spaces and
Transformations of Vilnius Urban Milieu
ALMANTAS SAMALAVIČIUS
The article is based on a lecture
delivered at the School of Architecture at Rome University Sapienza,
Italy on May 29, 2015. My thanks are due to my host, Professor
Donatella Scatena, who provided me an opportunity to once again revisit
the issue of urban public spaces.
All photos provided by author.
Abstract
There is hardly any need to argue that public spaces are those
predominantly urban areas where the most essential and epochal
social changes become manifest in their most visible and tangible
forms. Like in most other Eastern and Central European countries
and societies making up the vast post-Soviet area, public urban
spaces in Lithuania in general, and its capital city Vilnius in particular,
underwent significant spatial and symbolic transformations
during the last quarter of a century since the spectacular break
from the Soviet Union. And yet, despite the fact that two and a
half decades have passed since the end of the infamous Soviet era,
a large number of public spaces in Vilnius to this very day remain
a kind of black hole in the capitals urban topography, making its
present urban culture highly questionable.
There is hardly any need to argue that public spaces are those predominantly urban areas where the most essential and epochal social changes become manifest in their most visible and tangible forms. Like in most other Eastern and Central European countries and societies making up the vast post-Soviet area, public urban spaces in Lithuania in general, and its capital city Vilnius in particular, underwent significant spatial and symbolic transformations during the last quarter of a century since the spectacular break from the Soviet Union. And yet, despite the fact that two and a half decades have passed since the end of the infamous Soviet era, a large number of public spaces in Vilnius to this very day remain a kind of 'black hole' in the capital's urban topography, making its present urban culture highly questionable. Usually one might expect to find abandoned, unattended, ghost-like urban voids somewhere on the city's margins or in its remotest outskirts, but examining recent urban developments in Vilnius, one finds quite the opposite is true - shapeless and almost defunct public squares are situated in the capital's central areas, stripped of their former ideological signs and symbols for good but without the acquisition of any new content, form, or meaning. Some of them have been neglected and misused for such a long period that today they sometimes look like dangerous places one should avoid as soon as sunset approaches, and in fact some of them are. Distasteful graffiti covering these shapeless abandoned urban wastelands seems to cry out for adequate municipal care, sufficient public funds, and large scale communal movement directed towards reviving and refurbishing the areas of urban publicness. These spaces, I once elsewhere called "faceless and placeless",1 seem to signify a partial failure of state and municipal policies in dealing with the urban legacy of the Soviet era, and are reproachful visual manifestations arguing for an urgent need of insightful urban design in order to breathe new life into some of these gloomy and sometimes even scary territories that embed numerous controversies and the failures of the 'frozen' transitory period. The situation, however, is not without hope, as some of the squares and parks in Vilnius center and the Old Town have been successfully revived during the last decade, especially in those unfortunately not very numerous cases where the authors of redesign projects gave some thought to their new civic functions and uses, aesthetic qualities, and last but not least - chose to pay homage to the phenomenon of genius loci, otherwise known as the spirit of place.
Revisiting the Genius Loci
The concept of genius loci has an old history and in fact dates back to Roman times and possibly even beyond, as the Romans most likely inherited some aspects of their religious mentality from their predecessors, the Etruscans, whose legacy contributed to Roman skills in building and engineering, envied and admired even today. The visual image of genius loci in the Roman religious imagination was expressed in the shape of a human figure holding several symbolic objects: a cornucopia, a ritualistic vessel shaped as a plate, and a serpent. Traditionally the Romans consulted genius loci while conducting rituals associated with choosing a site for establishing a town. As Joseph Rykwert has emphasized in his ground-breaking research a few decades ago, choosing a spot for human settlement has been considered an important decision since the dawn of civilization. The will of the gods had to be observed and, accordingly, different cultures performed specific rituals before people started building a city or town.2 Romans were no exception among the other ancient societies that performed founding rituals. After the Roman empire disintegrated, the purpose and meaning of genius loci was largely lost, yet the phantom of the Antique spirit of the place occasionally surfaced in various contexts during later historical periods of Western civilization. However, throughout the entire pre-Modern period following the waning of the Roman civilization, genius loci was treated as something of an obscure metaphor, and only in the second half of the last century did it acquire a theoretically elaborate form. The idea of the spirit of place was revised, conceptualized, and applied to a systematic study of architecture and its natural/urban environment due to the research efforts of architectural theorist Christian Norberg-Schulz, an internationally renowned Norwegian scholar who seems to have realized some of the dead-ends of contemporary city-making. In his seminal study, Genius loci: Towards a Phenomenology of Architecture, Norberg-Shulz presented a view that deviated from the ideas about urban planning and design eschewed by his friends and associates inspired by the stubborn rationalism and urban megalomania of Le Corbusier and his numerous adherents.
Insisting on the need to not only revise architectural vocabularies, but to develop a more promising approach towards shaping contemporary cities, Norberg-Schulz offered a distinction between the notion of space and those of place and character. According to him, "whereas 'space' denotes the three-dimensional organization of the elements which make up a place, 'character' denotes the general atmosphere which is the most comprehensive property of any place."3 He was, however, inclined to conclude that in order to have a more prospective view of urban developments, it was of utmost importance to make a conceptual distinction between space (as generalization and abstraction) and character of a place, as places, unlike spaces, are always real, specific, unique, and embedded in their immediate environments. This shift of perspective in understanding and conceptualizing architecture and the built environment urged him to develop a qualitatively different meaning of urban places, one the notion of "urban space" does not contain. Perhaps avoiding criticism or eschewing some form of "fundamentalist" attitude, Norberg-Schulz explained that the structure of the place should not be treated as fixed, i.e., so rigid it could never be subjected to any kind of change. On the contrary, he argued that urban places change continuously and sometimes these changes occur very fast; however, this does not mean one cannot discern some stable, enduring qualities of a place or of its identity. Places have the capacity of receiving various "contents," and some of them continue to exist even after significant changes have been implemented. Settling in some place, as Norberg-Schulz insightfully noted, is a human activity that does not simply mean erecting some man-made structures or shelters in order to survive physically: it is "rather an existential concept which denotes the ability to symbolize meanings. When a man-made environment is meaningful, man is at home."4 This implied that understanding and interpreting the built environment in this way.
Genius loci of human settlement in fact represents a microcosmos, and cities differ in what they gather. In some, forces of the earth are strongly felt, in others the ordering power of the sky, others again have the presence of humanized nature or are saturated with light. All cities, however, have to possess something of all these categories of meaning to make urban dwellings possible.5
One of the essential flaws of modern architecture and ur-banism, according to Norberg-Schulz, was the fact that architects have tended to ignore and neglect the existential dimension, thus significantly impoverishing the humaneness of the built environment.6
More than three-quarters of a century before Norberg-Schulz articulated his concept of genius loci, there was another attempt to conceptualize the feeling for place ignored during the modern era. It was provided by an Austrian architect, Ca-millo Sitte, who rebelled against the purely technical attitude towards city-making that was shared by the majority of architects and urban planners in the first half of the last century who had fallen under the spell of ideas of progress and technological advancement. Opposing the view that urban development is largely a process of engineering, he argued that the ancient art of city building should be studied and revived. His seminal book, Die Stadtebau, addressed these concerns through the examination of a large number of European squares, as well as various other types of public spaces constructed in different periods of the pre-modern era. Though Sitte did not directly refer to, or elaborate on, the idea of genius loci, nevertheless he was very much concerned about the particular qualities of urban planning during those historical periods that furbished European public squares with their unique atmosphere and remarkable aesthetics. "Anyone who has enjoyed the charms of an ancient city would hardly disagree with the idea of the strong influence of physical setting on the human soul,"7 Sitte remarked while musing about the lost art of making urban public places. His book was a timely call for architects, urban planners, and designers to study the rich legacy of pre-modern urbanism, and to retrieve these artistic skills and use them in the city-making of modern times. No wonder his ideas had a strong following in Austria and Germany in its time. The intellectual legacy of both architectural thinkers offers excellent critical tools to rethink and reconsider some of the controversial and depressing practices of urban design that have resulted in converting large parts of contemporary cities into huge urban wastelands. Unfortunately, these tools were, and continue to be, largely neglected in Lithuanian urbanism during the last quarter of a century.
Urban Places as "Frozen" Spaces
Immediately after the restoration of independence in 1990, a great majority of the Soviet ideological monuments erected by the former regime in those public spaces of Vilnius considered most significant, and accordingly seen as the most symbolic embodiments of Soviet ideology and power, were mercilessly pulled down. These spectacular events were attended by large crowds of city dwellers, who applauded enthusiastically when the large statue of Lenin facing the much-feared and despised KGB building was toppled and dismembered, or when a lesser figure of the local Communist icon Vincas Mickevičius-Kapsukas (designed by the sculptor Petras Vaivada and erected in 1962) in front of the facade of the Old Town Hall was less spectacularly removed from its place, hopefully, forever. In a collective memory shared by many eyewitnesses, these events were associated with a resolute farewell to the era of Soviet domination. Some monuments, removed in either a spectacular or a mundane and far less telling fashion, eventually found their way to Grūtas Park (or Stalin's World, as it is often labeled by its Western visitors). The park has accumulated a rather representative collection of the sculptural legacy of Socialist Realism under the private ownership of a former Communist functionary who seems to have had an eye for a clever, long-term business plan.
The hasty removal of Soviet monuments from many urban squares and other public places in Lithuania's capital, as well as from other towns and cities all over the country, was followed by large-scale urban refurbishments, albeit with a diffeDefunct square in the vicinity of Pylimo Street.rent degree of success. These activities were first and foremost focused on demolishing the most important visual symbols of the Soviet power and Communist ideology, with little thought of what might be offered in their place. A number of factors contributed to the precipitous and often heedless redevelopment of the urban tissue in Vilnius and elsewhere, including the uneven and somewhat dramatic economic developments during the first post-Soviet decade (here one might recall the economic blockade initiated by Moscow immediately after it lost its former "socialist" republic, as well as the socially painful and ambiguous large-scale privatization program implemented by inexperienced new governments), plus the chronic scarcity of municipal funds, and last but not least, the poor imagination of urban planners and designers who were ideologically educated to disdain the urban legacy of the pre-Soviet era. An abandoned, incomplete high-rise concrete structure visible in the central part of Kaunas is, to this very day, one of the most obvious examples of the abortive redevelopment projects that swept Lithuania's largest cities during the post-Soviet period.
Vilnius was no exception. Despite the fact that no comparable abandoned high-rise building can be found in Lithuania's capital, it has its own ambiguous urban legacy from the first decade of post-Soviet urbanism, such as a significant number of neglected and unused, ghost-like squares and other kinds of public places from which the former ideological monuments of the Soviet era had been removed, leaving them without any social function or, for that matter, any new public art objects. These areas are now gradually decaying and falling to pieces. They might be viewed as vivid expressions of the chaotic and largely unbalanced urban policy pursued by Vilnius municipal authorities during the transformative period of moving from planned to market economy. Despite occasional calls and promises to improve things (articulated mostly before each upcoming municipal election and forgotten as soon as they are over), so far little has been done to reshape and revive these squares and other public places while adapting them to the needs of present-day urbanized society. The famous graffiti "Vilnius Full of Space" inscribed on one of the abandoned buildings in the capital's central area might be evoked as an anonymous acknowledgment of the lame urban policy of the recent decades, which ignored public interests and served the needs of developers and financial investments and more often than not by-passed the city's public spaces.
In some cases, public spaces emptied of their compromised symbolic content hardly look public at all: they often remain abandoned, badly neglected, and devastated sites that perform no social function and are cautiously avoided by most city dwellers, excepting groups of teenagers, graffiti "artists," and members of local gangs apt to leave their own marks on these spaces.
A glaring example of these no-man's lands is the site formerly housing the now demolished monument for Soviet anti-Nazi guerrilla fighters, executed by the sculptors Algirdas Antanas Zokaitis and Juozas Kalinauskas. Located in a large square designed and implemented in 1983 in a territory adjoining present Pylimo Street, in front of the Classicist Evangelist Reformers' Church, this large central area almost borders the building of the Cultural Ministry on Jonas Basanavičius Street, and a part of it once contained a cemetery where members of the Reformed church parish were buried. The concrete remains of the former monument site and the paved paths now look like ruins of some structure destroyed by a mysterious natural disaster. Despite an obvious need of refurbishment, municipal authorities, as well as other government institutions and public forums of architects, urban planners, artists, and heritage protection authorities endlessly debate its future without the slightest hope of agreement on what should be built in place of the demolished symbols of the Soviet era. Disagreements continue over whether the square should continue to be a formal monument site, or whether it ought to be redesigned into a more intimate place for public leisure activities and the social interactions of city dwellers.
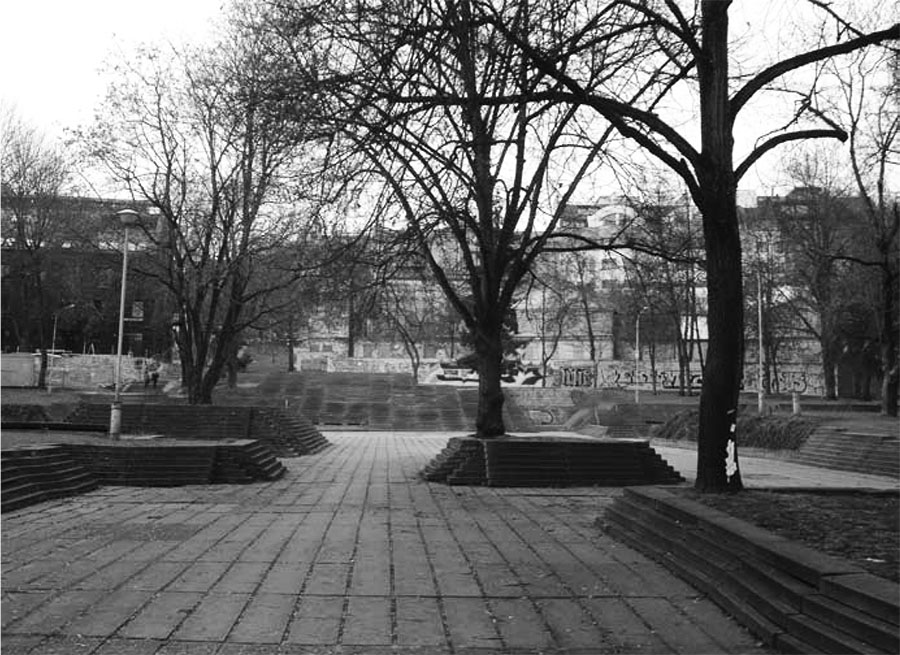
Lukiškės Square is undoubtedly an even more striking example of these abortive attempts to reconstruct and utilize the large public spaces that became defunct after the collapse of the previous regime.8 During the decades of the Soviet reign, Lukiškės Square was the main public space in the central part of Vilnius, perhaps only rivaled in terms of its social importance by Cathedral Square (named after the Grand Duke Gediminas - the city's founder - during the Soviet era). However, under colonial rule, a square located in front and around the Catholic cathedral -even deprived of its original sacred character by being closed and converted into a state-owned museum of visual art - was considered secondary to a square containing the city's most important homage to Lenin, a statue erected as early as 1952 and sculpted in the Soviet Realism style by Nikolai Tomsky. However, a quarter of a century after the statue's dramatic end, a series of architectural contests failed to bring forward any agreeable vision of the square's future. After endless public design contests (the results of some were infamously annulled for various reasons) and futile public debates, the layout and structure of the square remains in the same shape as it was in the Soviet period, except that the square is stripped of its central visual and ideological element - the statue of Lenin. Some of the smaller details of square's Stalinist era design survive to this very day; for example, the tall metal lamp posts, which look pretty exotic to new generations of city dwellers who have only a vague understanding of the post-war urban reconstructions and the urban aesthetics of the period. Occasionally, the square becomes the site of artistic and musical events that draw large crowds. Several years ago, a group of artists at a public festival erected a tall monument made of sand and dedicated to John Lennon. It ironically and wittily played with the similarity in the names.
As already mentioned, during the first few years after re-establishment of independence, there had been numerous attempts to remove any public monuments associated with the Communist ideology.9 Some radical activists demanded that each and every monument referencing the visual memory of the dependence era be pulled down. However, public reactions were mixed. Some of these monuments, like the infamous groups of sculptures on the city's Green Bridge, had become so familiar that they came to be treated as a sort of natural element of the townscape, or at least viewed with indifference by a large majority of Vilniutians. On numerous occasions, architectural historians and art critics argued that this group of sculptures -some of the statues created by Lithuania's leading sculptors of the post-World War II period - represented the legacy of the local version of Socialist Realism. Recently, the statues were subject to a new storm of negative public emotions, largely triggered by Russia's aggression against Ukraine and the aggressive rhetoric directed against the Baltic states. As attempts to stage a public discussion were unsuccessful, the sculptures on the Green Bridge were eventually removed by the decision of Vilnius' new municipal authorities. And yet, despite strong voices raised against the removal by a number of art historians and critics, at the moment it does not look like the city has lost an important part of either its history or identity, as some local and foreign visitors had argued.
The New Life of the Old Squares
Despite the many notable failures already briefly discussed, there are some squares and other public places in Vilnius that have been more or less successfully redeveloped, acquiring new uses, symbols, and/or meanings. Few people, if any, complain about the present shape of Cathedral Square, a site that was an extremely important social space during the national resurgence movement at the end of the nineties (several extremely important political rallies of Sąjūdis were held there). The spatial structure of Cathedral Square has changed several times during its history. One should be reminded that the present empty space belongs to a later urban development of the city, since during the medieval period, the area was densely packed with buildings set close to the Grand Dukes' Palace and behind the enclosures of the city wall. Later, after the partition of the Polish-Lithuanian Commonwealth, the city wall was demolished and the territory was reconstructed into open public space by the authorities of imperial Russia. In the beginning of the last century, a large monument to the Russian empress Catherine II (sculptor Mark Antokolsky) was erected in the southwestern part of the territory; however, it was removed during World War I.
The present Cathedral square was finally shaped under Polish occupation between the two world wars. The design was provided by architects Romuald Gutt and stanislaw Bukowsky. The authors of the project intended that a statue of Marshall Pilsudsky would eventually be erected in the square and bear the bombastic name of "the Nation's Forum." The design of the square (but not the monument) was generally appreciated by the Lithuanian authorities and architects when Vilnius was given back to Lithuania on the eve of World War II (only to be soon taken over by the soviets), as the scale was fairly human and the design highly qualified, so it was used for the area's reconstruction and has rarely become an issue of public controversy to this very day. During the first post-soviet decade, the square changed its former appearance somewhat, especially when a monument to the Grand Duke Gediminas was erected (the model was authored by Vytautas Kašuba and enlarged by sculptor Mindaugas Šnipas).
Some smaller, more intimate squares, like the one dedicated to the renowned Polish composer stanislaw Moniuszko in front of st. Catherine's Church, are also examples of sensitive urban design. The square, containing a bust of Moniuszko erected in 1922 (sculptor Boleslaw Balzukievicz) was reconstructed and newly opened in 2006, and immediately became a favorite place for various uses: a walking promenade uniting Gediminas Avenue and Vokiečių (German) Street; a place for meetings and sitting down and quietly enjoying the trees and a small fountain; a playground for kids; and a venue for concerts at noontime during the summer.
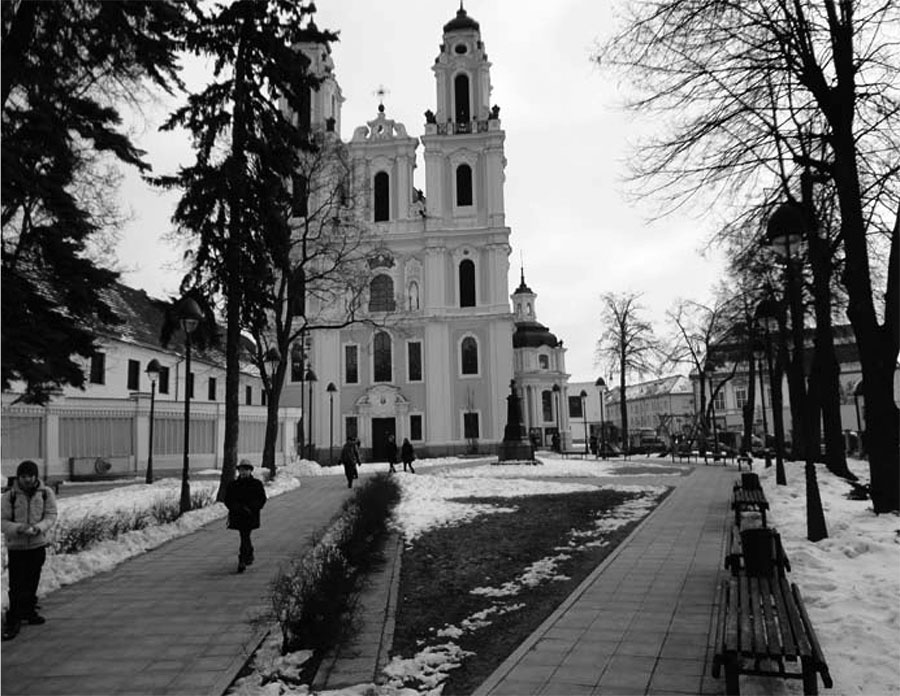
Refurbished Moniuszko square.
Although, unlike some other central and eastern European cities, Vilnius can hardly boast of impressive fountains, a few have recently become points of attraction in the Old Town. A rather shapeless territory in front of the French embassy on the junction between Pilies and Didžioji streets - one of many open spaces that came into being during World War II as the houses were destroyed by gunfire and never rebuilt - has become a likable and sociable place, especially in summer, because it contains large trees, a fountain, several open air restaurants, and is close to the main walking artery in the Old Town. The Town Hall Square - undeniably one of the most successfully reconstructed public spaces in Vilnius - also increased its charm when a fountain that existed in pre-Soviet period was rebuilt on its periphery. A square in the vicinity of Arklių Street - previously a rather dull, neglected, and shapeless territory - was revived after an impressive public sculpture "Sisters" dedicated to Lazdynų Pėlėda (a pseudonym of two sisters, the Lastauskaitės, who wrote prose in the beginning of the last century) was erected around 1995 (sculptor Dalia Matulaitė). More recently, a weekend flea market, as well as a few open air restaurants, have added to its public character.
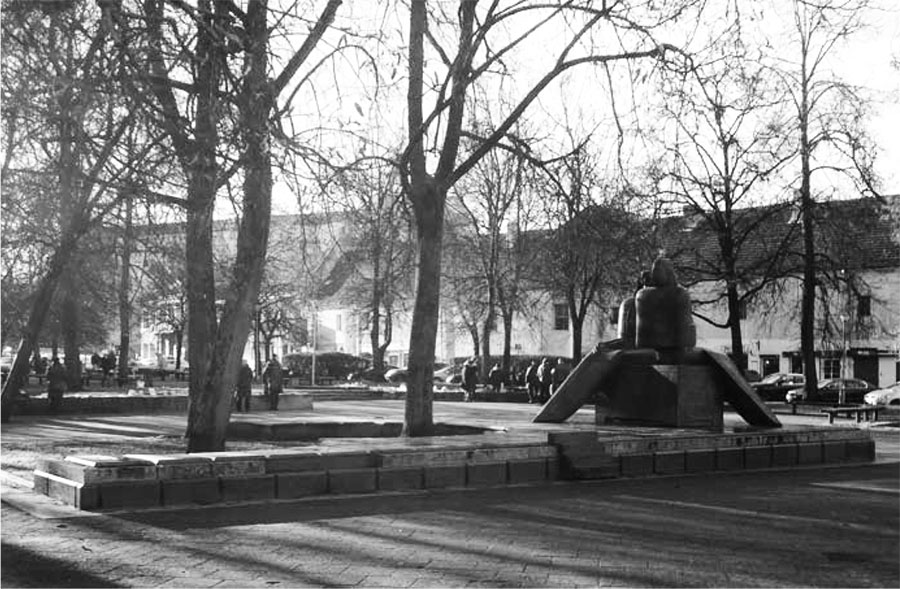
Sculpture Sisters by Dalia Matulaitė in Arklių square, Vilnius.
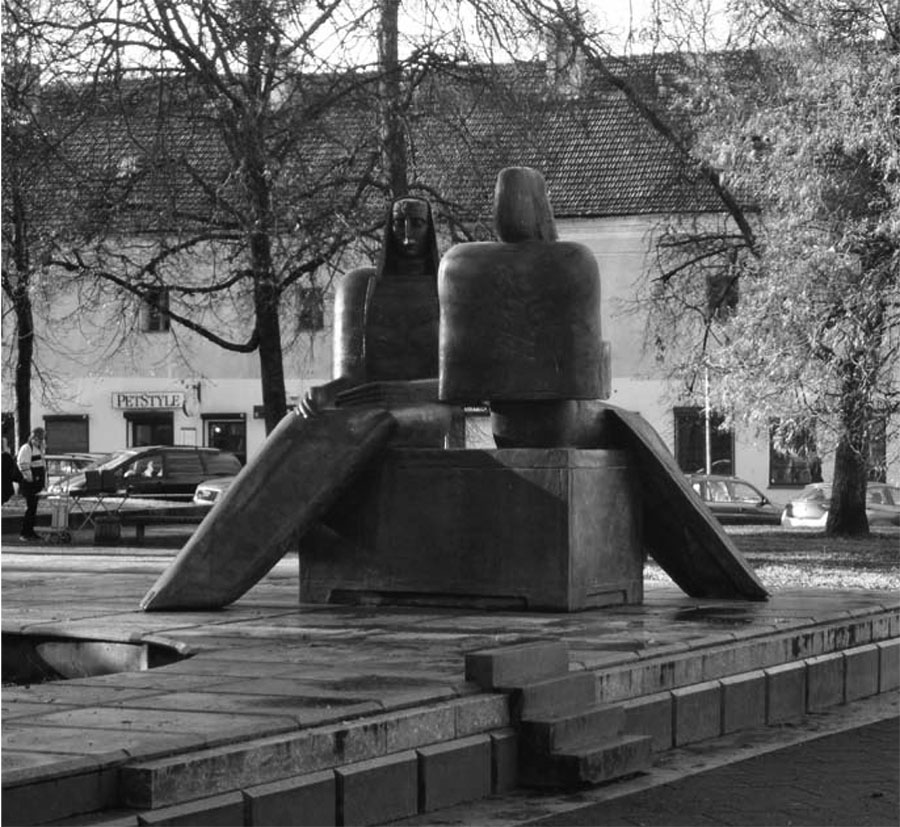
Sculpture
Sisters by Dalia Matulaitė in Arklių square, Vilnius.
These are a few examples indicating that paying attention to local genius loci can be extremely helpful for breathing new life into public places full of historical memories. Moreover, these places are of utmost importance in the making of urban communities. As Jane Jacob has wisely remarked in her latest book, "For communities to exits, people must encounter one another in person."10
The Uncertain Future of Publicness
Quite recently, the future of some public spaces has been challenged by the expansion of real estate business and private ownership. Big business has started to press municipal authorities to give way to its interests with little or no consideration of public opinion or the public interest. A well-known Lithuanian architect, Gintaras Čaikauskas, has commented on this tendency, insightfully emphasizing that in such undefined situations, the position of profit-oriented businessmen is particularly active, more so since these "no-man's lands" are located in the commercially most attractive urban spaces of Vilnius.11 These processes, which are significantly reshaping the Vilnius townscape according to the whims and visions of private investors and real estate developers, are a continuation of developments that started more than two decades ago, when market values took over.12
Recently, a tendency to transfer former public spaces to private ownership or mixing these forms of ownership has become increasingly dominant in both Vilnius and other large Lithuanian cities. In a number of cases, municipal authorities include parking spaces for automobiles in the specifications for the designs of central public spaces like squares. In some cases, attempts were made to convert public spaces into the roofs of parking lots.13 The urban space now known as Šventaragis Square (in the vicinity of Cathedral Square and Gediminas Avenue) was originally designed to contain a large underground parking area and even a gasoline station; however, due to the protest activities of numerous individuals and almost twenty public associations, the municipality's plans to make a deal with a private company were finally abandoned. This public place, now containing trees, greenery, benches, open air restaurants in the summer as well as water fountains, has become a notable public attraction in the central part of Vilnius. On the other hand, it is an encouraging example of how the public interest can win over private ones.
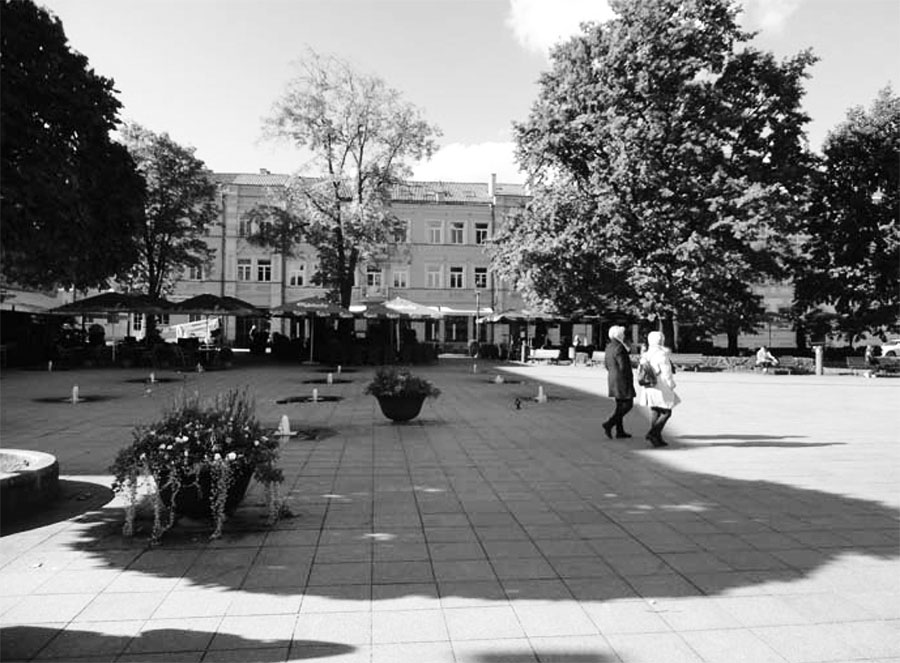
Šventaragis square in Vilnius after reconstruction.
Far more ambiguous, were attempts to "protect" the former Lietuva Cinema. The campaign, initiated by the famous artists Nomeda and Gediminas Urbonas, has won them some international prizes, but its local results were questionable. Aimed as "a continuous project criticizing and resisting the privatization of public space in postcommunist societies,"14 in 2005-2006 the campaign stopped the demolition of a closed cinema theater, a typical mass-manufactured building project of the soviet era (though undeniably culturally important in its own time ), and its replacement by a condominium building. (Coincidentally, the new building promised to contain a small cinema hall.) This abandoned, neglected, and shapeless structure continues to dominate the area, providing ample food for thought about the reasons, developments, and final results of some heedless public campaigns. A private art museum is expected to go up there soon - which is the unexpected fruit of the campaign.
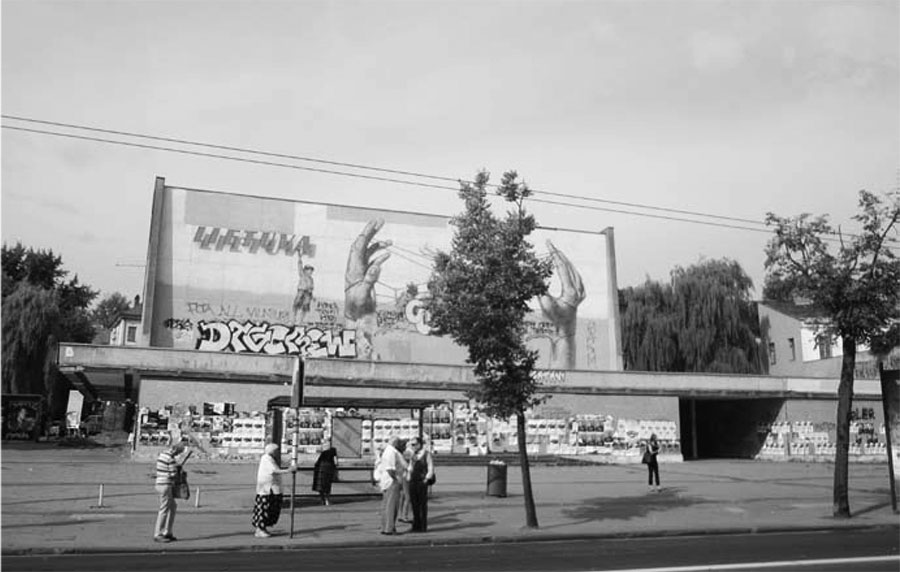
Abandoned former Lietuva cinema. All photos provided by author.
Commercial interests cropping up in Vilnius' urban
policy were extremely visible during the last decade, signifying the
growing power of financial capital and its influence on the current
urban culture. Because of the constant pressure of private interests,
the designers of public spaces often sacrifice the public interest in
favor of private ones and accordingly compromise the roles and
functions of urban public spaces. In these cases, their genius loci
are, as a rule, totally neglected. summing up this brief discussion of
urban development, public spaces, and the local genius loci, one could
say that during recent years, globalized commercial culture has become
more and more visible in Vilnius as well as other Eastern European
cities. As urban historian spiro Kostof has insightfully noted about
the fate of public spaces in the era of heedless urbanization, "Our
public places were proud depositories of common history. We have
largely abandoned that sense of a shared destiny, and our public places
show it. What is left may not be much, but it is crucial."15
This remark should be taken seriously by those who think seriously
about the future of urbanity in Vilnius and other Lithuanian cities.